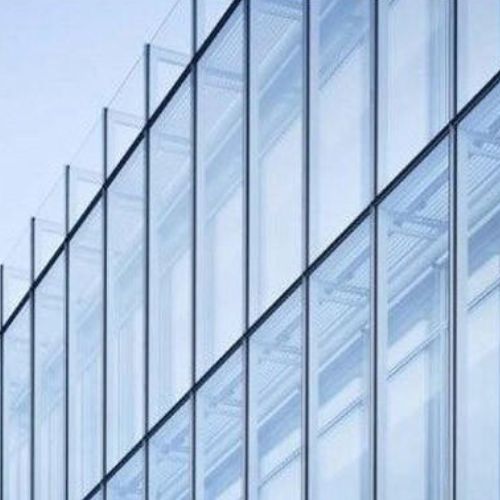Conventional Curtain Wall System Manufacturers and Suppliers in Pune
Conventional Curtain Wall System
Time-Tested. Elegant. Versatile for Every Building.

What is a Curtain Wall System?
A curtain wall is a non-load-bearing external wall made from glass, aluminium, or other lightweight materials. It is attached to the building’s structural frame and designed to resist air, water, seismic, and wind forces—while allowing natural light into the building.
In a conventional curtain wall system, individual components (mullions, transoms, and glass) are installed piece-by-piece on-site, giving architects and engineers full control over the facade layout and function.
Key Features & Benefits
Design Flexibility
Ideal for unique, customized elevations and architectural creativity.Cost-Effective
Lower material and fabrication cost; especially suited for low to mid-rise buildings.Weather Resistance
Advanced gasket systems and sealants provide effective protection against water, wind, and dust.Glass Compatibility
Supports single, double-glazed, laminated, low-E, and reflective glass options.On-Site Adjustments
Allows real-time design changes and easy integration with other façade elements.Thermal & Acoustic Comfort
Supports insulation systems for energy savings and sound reduction.
Best Suited For:
Shopping Complexes & Showrooms
Institutional & Educational Buildings
Commercial Low to Mid-Rise Offices
Hospitality Projects
Public Sector Buildings
Why Choose Hindustan Windows?
At Hindustan Windows, we ensure every curtain wall system is engineered for safety, performance, and beauty. Our team works closely with architects, builders, and consultants to execute flawless façade solutions.
✔️ Precision-cut aluminium profiles
✔️ High-performance weather sealing systems
✔️ Trained on-site installation teams
✔️ End-to-end support—from design to completion


